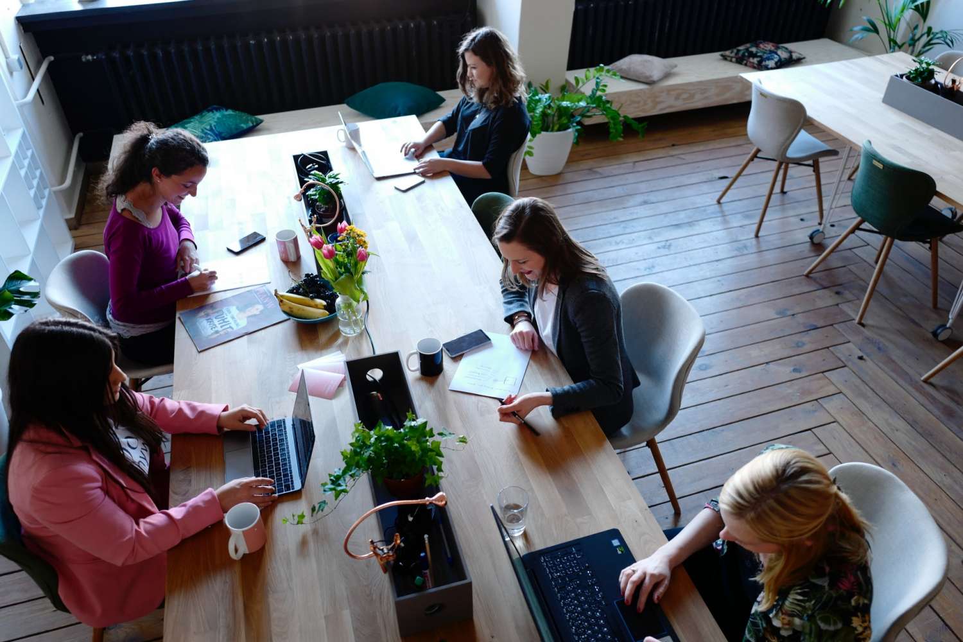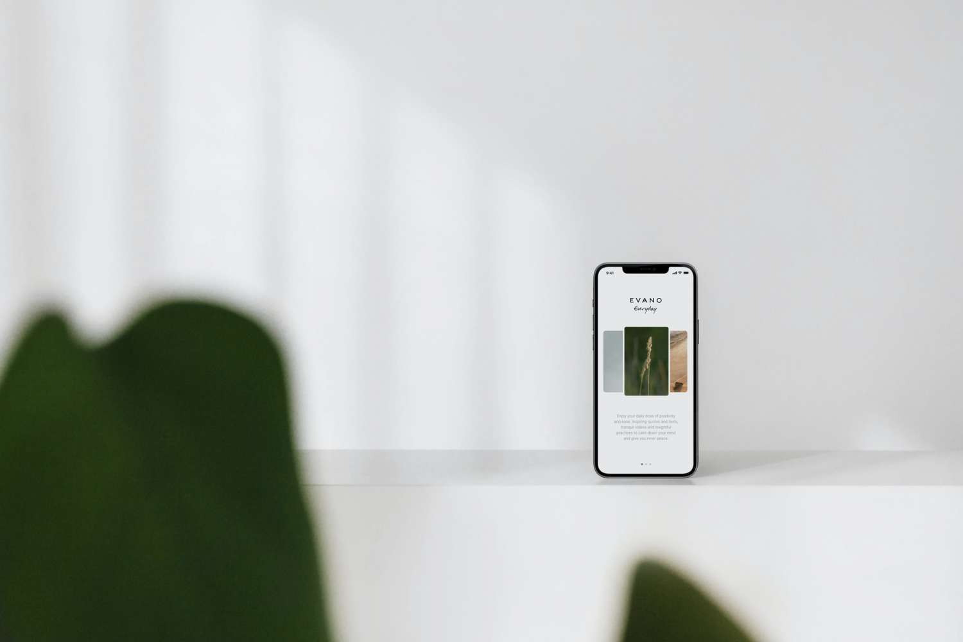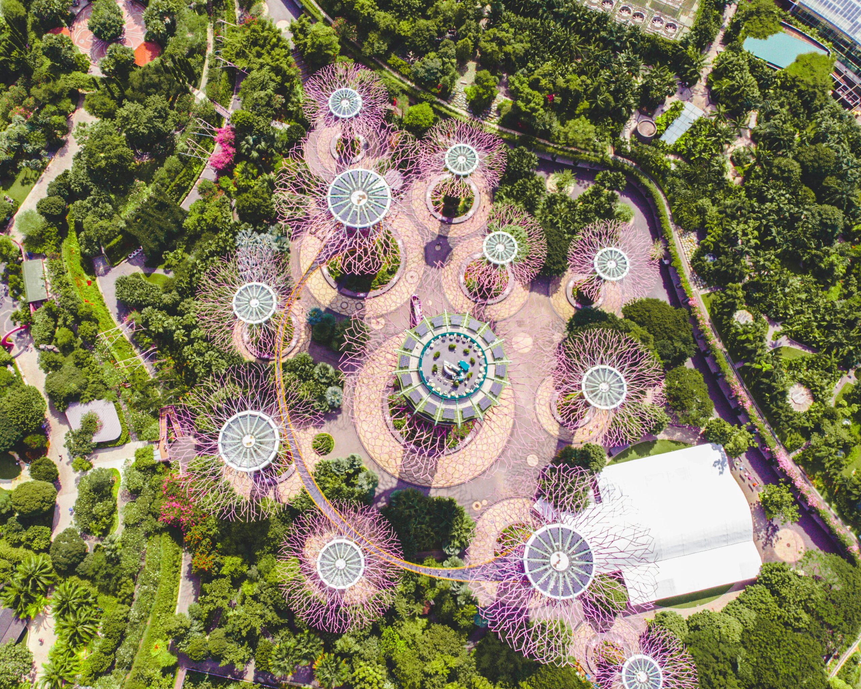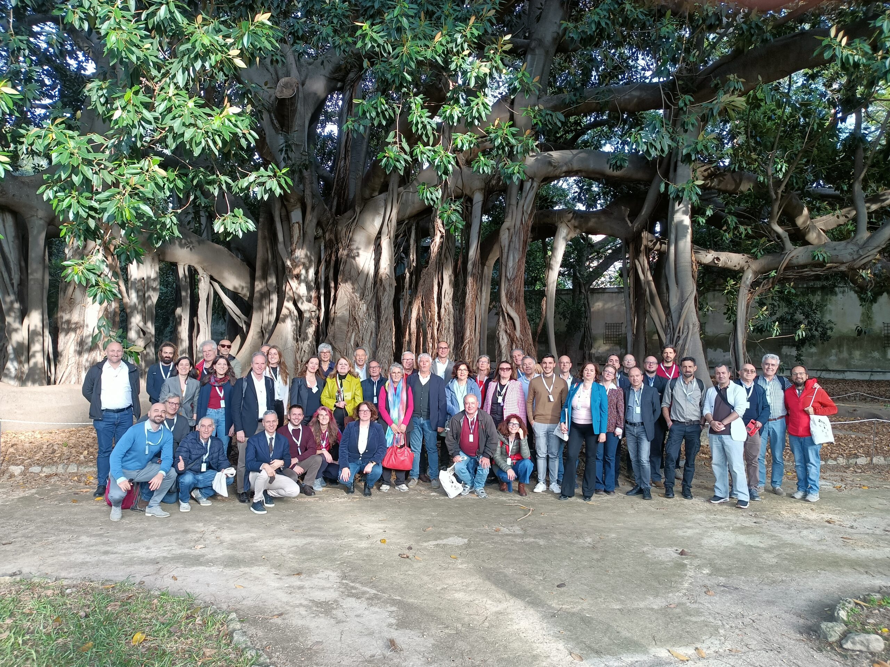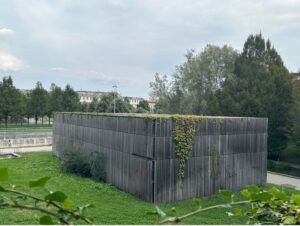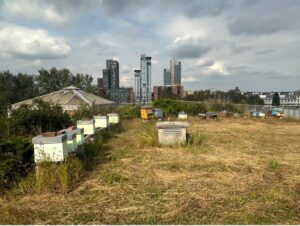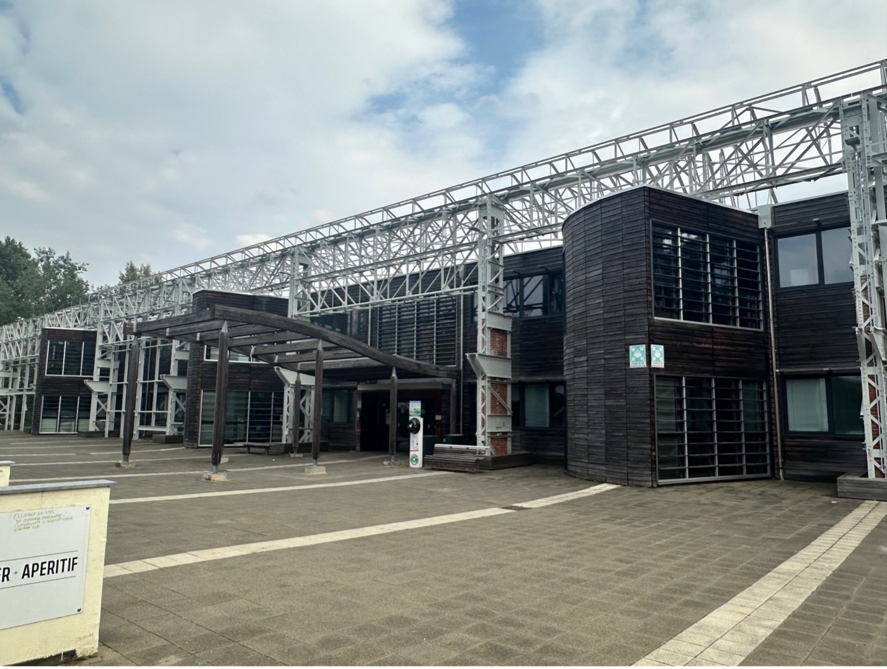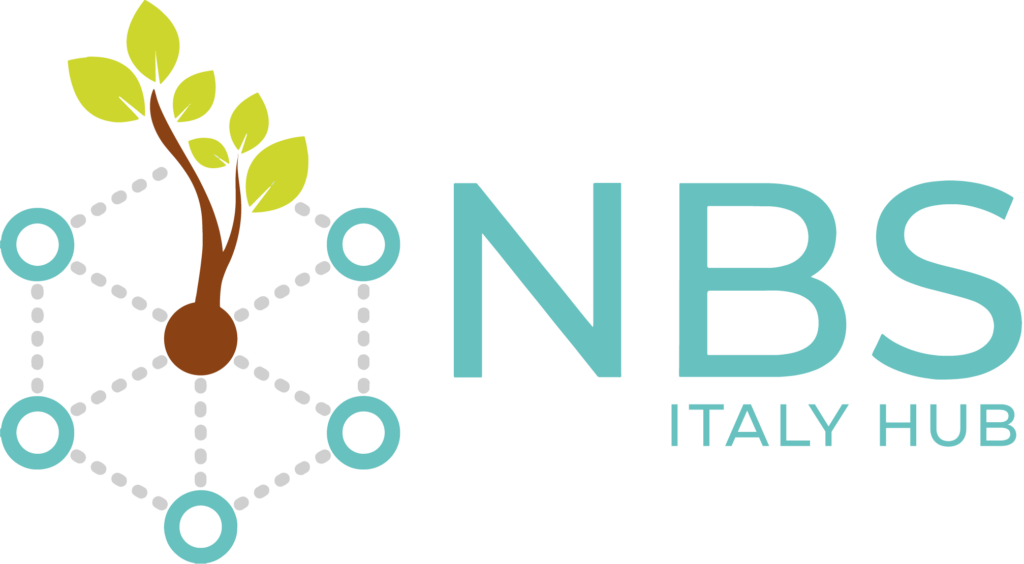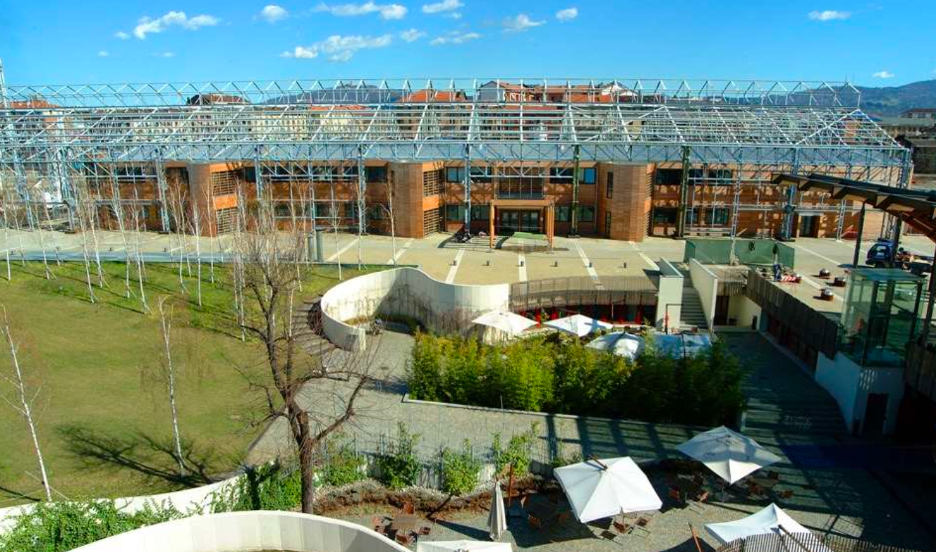
Environment Park is a Technology Park that has been active for over 20 years in the fields of environmental innovation and sustainability. Business develops in two main areas:
- Technology Park
- Innovation Service
Technology Park
Since the end of the 19th century, Envipark site had hosted large industrial plants such as foundries and steel works. In the 1990s the City of Turin launched an ambitious Urban Regeneration program.
In this framework was born the Environment Park project: a new site built applying green building technologies and sustainable architecture principles.
It is 30,000 square meters with 10.000 square meters green areas and 16,000 square meters of green roofs. 600 people are working on site and 70 companies hosted in the park.
The park includes green roofs and walls, green building, rainwater recovery, radiant ceiling and floor systems, photovoltaic wall, mini hydro power plant, electric vehicles charging and apiculture on green roofs.
Integration into the landscape
Environment Park has been designed to ensure the integration of natural landscape and buildings.
The most qualifying aspects of the Technology Park structures are the green roofs, the use of natural living elements in several parts of the built complex, and most importantly, the extensive use of experimental energy-saving technologies.
These solutions allow Environment Park to integrate itself into a unique landscape in which the river, garden, and buildings of the Technology Park create an ecological and sustainable “land architecture” system.
As much green architecture as possible was chosen for the Environment Park buildings, to turn buildings themselves into gardens.
With this in view, the front built on the north side towards the Dora River has a profile that follows exactly the profile drawn by river banks, with horizontally shaped buildings entirely covered by green roofs.
The southern front consists of multi-story – buildings in which the green roofs descend toward the nearby street with an gentle slope also covered with lawn and walkable.
The entire built-up area is integrated into the city as a public park, usable by those who visit and work in Environment Park.
To the residential neighborhoods located to the south, the technology park appears as a “wavy” relief, crossed by paths that lead up several side-by-side hillocks, divided into two groups by the deep groove of the “green valley
To this purpose, the overall heights of Environment Park’s buildings were limited, especially in the proximity of the river area where the office buildings stand as low buildings, flattened in the park’s greenery, whereas for the laboratory halls, the ridge height was contained by limiting the slope of the roof pitches in such a way as to ensure the comfortable walking on the green lawns that cover them.
The “naturalization” of Environment Park continues on the facades of the buildings: if the south front has become a sloping plane, the north front, facing the river, is treated as a garden setting, in which climbing Wisteria covers entirely the facades, with a spectacular spring blooming.
The extensive use of horizontal and vertical “green” solutions contributes not only to the aesthetic look but also to the improvement of the quality of housing and living of the users, also generating good summer and winter thermal insulation helping to reduce energy consumption.
The environmental benefits are significant: improvement of the microclimate, filtering of air pollutants dust and rainwater, abatement of urban noise pollution as a non-reflective surface.
For green roofs, in order to ensure full efficiency with low maintenance, The best innovative solutions available on the market at the time of its construction were used.
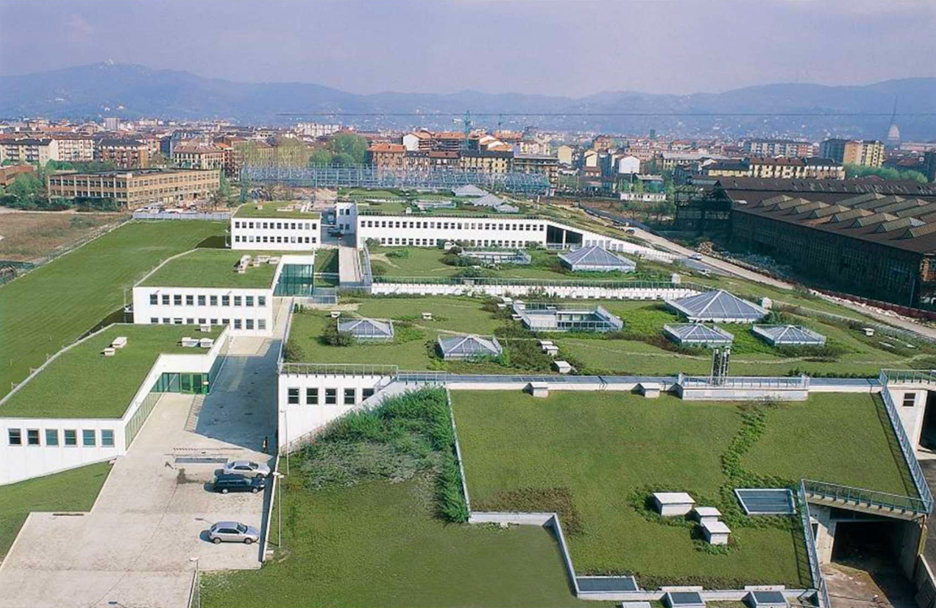
The stratigraphy of green roofs consists of (from bottom to top):
- Vapor barrier layer made of low-density polyethylene film;
- Thermal insulation layer of extruded polystyrene panels;
- Root barrier made of flexible, reinforced, UV-resistant plastic sheeting;
- A Buffer layer made of Nonwoven Fabric;
- protection of perimeter with panels of insulating material spayed with cement;
- waterproof wall connections protected with PVC-coated galvanized sheet metal.
- Mineral drainage material composed of a mix of expanded clays and volcanic stones;
- lightweight and permeable growing substrate (root zone), with good macro- and micro-porosity, low organic matter content, with high water exchange and retention capacity (pH .uniform and between 6 and 7.5),
- Wind vortex protection achieved by laying gravel strips 40 cm wide at the edges of roofs;
- Plant layer consisting of low-maintenance grasses (Festuca) and trampling-resistant species (such as Zoysie japonica) , Sedum mixtures, flowering perennial species and low-maintenance shrubs
The system also includes:
- Water drainage with discharge control and fine particle sedimentation sumps, and pressurized water jet cleaning system;
- Drainage network with PE drainage pipes, micro-slotted,. laid in a “herringbone” pattern.
- Sprinkler irrigation system for green roofs;
- Sub-irrigation system for outdoor areas planted with “Sedum”
- For irrigation, use of recovered rainwater collected in the park
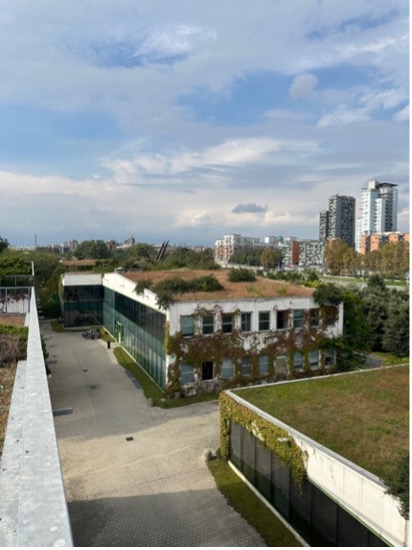
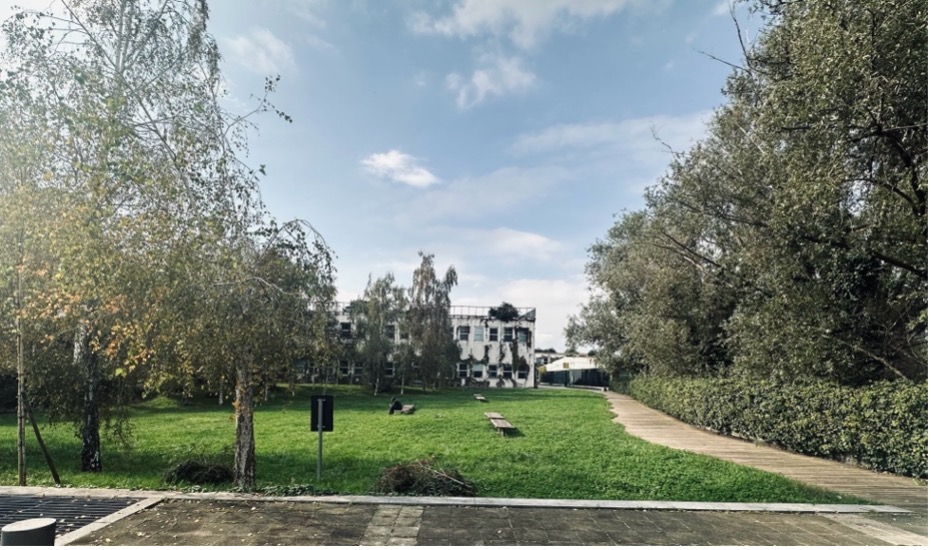
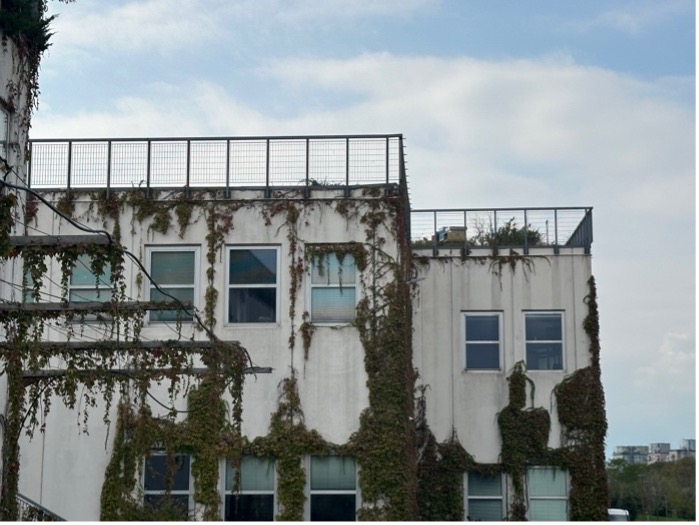
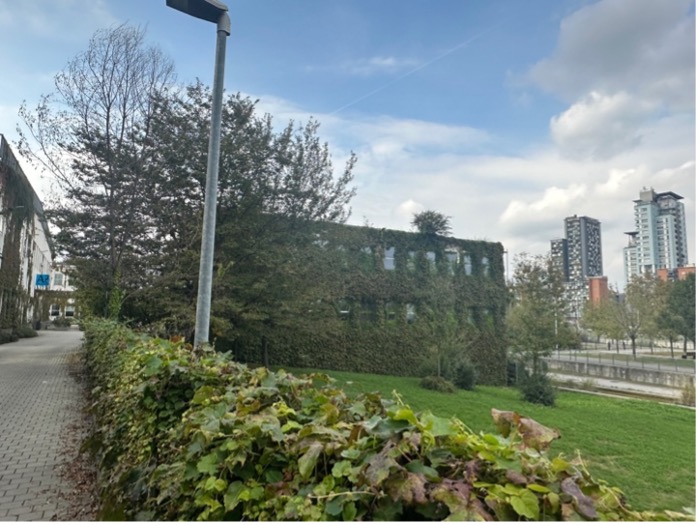
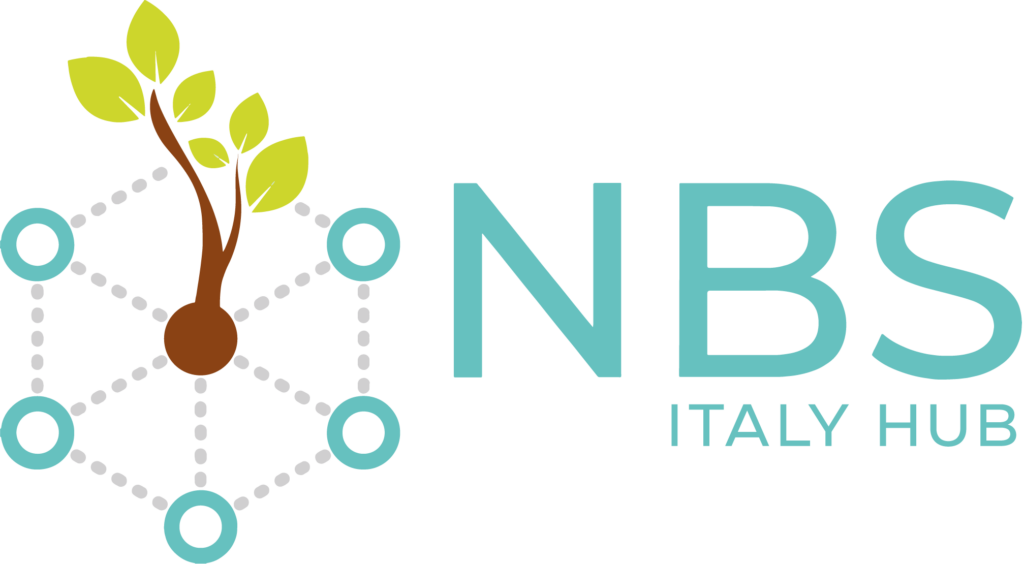
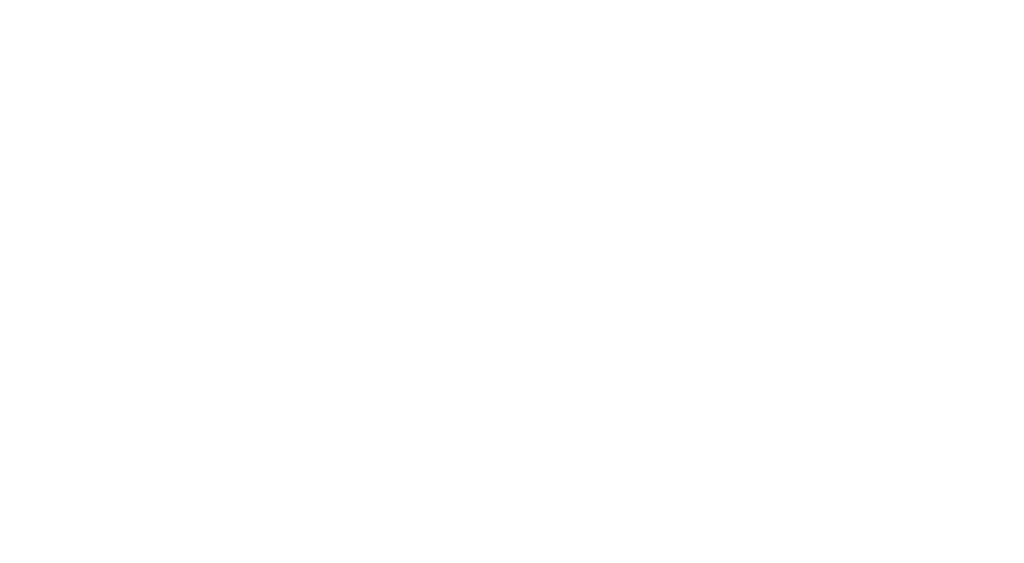

 Italiano
Italiano
